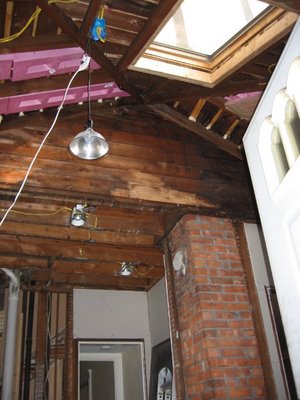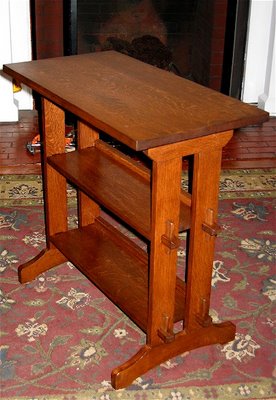Well, all hell is set to break loose sometime this coming week: We got "The Call" from our contractor!!!
They will be repairing the damage done to the stucco by the roofing crew last year -- this isn't the same contractor, by the way.
Also repairing/replacing any rotten barge boards and battens on the entire house. Previous owners had "repaired" rotting battens by simply wrapping them with brown aluminim flashing -- the ol' "out of sight, ot of mind" fix.
That, coupled with the heavy handed roofing tactics, and the lack of flashing led to an impressive and horrific Niagara Falls-ian effect over the winter. And Spring. And two weeks ago. And any time the rain hits the east side of the house, come to think of it...



That's the main reason we haven't pushed forward with Hell's Kitchen. Why bother adding more insulation and drywall if there's a chance it could all be turned to mush and ruined by water damage?
Contractor will also be adding eaves to the kitchen roof so water will drip away from the house, and not down the side of the walls. Hmm... Novel idea, eh? The eaves will also allow for soffit vents to be installed so the roof can breathe.
We're replacing three windows on the back of the house, two on the front. Having the front porch posts rebuilt. Right now, the bottoms are completely rotten. We pulled away the trim on the bottom to check the integrity of the center posts, and --Oh?! What's this? No center posts of any kind? You silly, silly people! What were you thinking?
They'll also be painting. Sweet, sweet paint. That, I think will be the most impressive improvement of all. We're changing colors slightly. More of a putty-ish grey beige for the body, and a cool slate green/blue/blue/green/grey/blue/greenish color for the barge borads and battens...
More to come...
They will be repairing the damage done to the stucco by the roofing crew last year -- this isn't the same contractor, by the way.
Also repairing/replacing any rotten barge boards and battens on the entire house. Previous owners had "repaired" rotting battens by simply wrapping them with brown aluminim flashing -- the ol' "out of sight, ot of mind" fix.
That, coupled with the heavy handed roofing tactics, and the lack of flashing led to an impressive and horrific Niagara Falls-ian effect over the winter. And Spring. And two weeks ago. And any time the rain hits the east side of the house, come to think of it...



That's the main reason we haven't pushed forward with Hell's Kitchen. Why bother adding more insulation and drywall if there's a chance it could all be turned to mush and ruined by water damage?
Contractor will also be adding eaves to the kitchen roof so water will drip away from the house, and not down the side of the walls. Hmm... Novel idea, eh? The eaves will also allow for soffit vents to be installed so the roof can breathe.
We're replacing three windows on the back of the house, two on the front. Having the front porch posts rebuilt. Right now, the bottoms are completely rotten. We pulled away the trim on the bottom to check the integrity of the center posts, and --Oh?! What's this? No center posts of any kind? You silly, silly people! What were you thinking?
They'll also be painting. Sweet, sweet paint. That, I think will be the most impressive improvement of all. We're changing colors slightly. More of a putty-ish grey beige for the body, and a cool slate green/blue/blue/green/grey/blue/greenish color for the barge borads and battens...
More to come...














